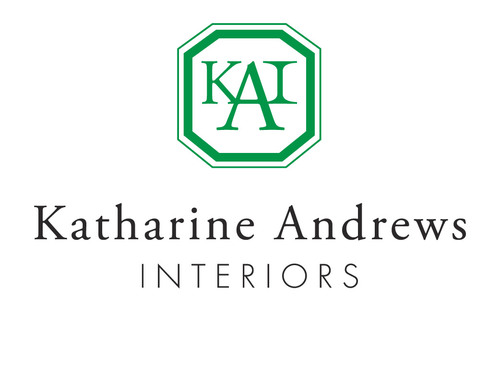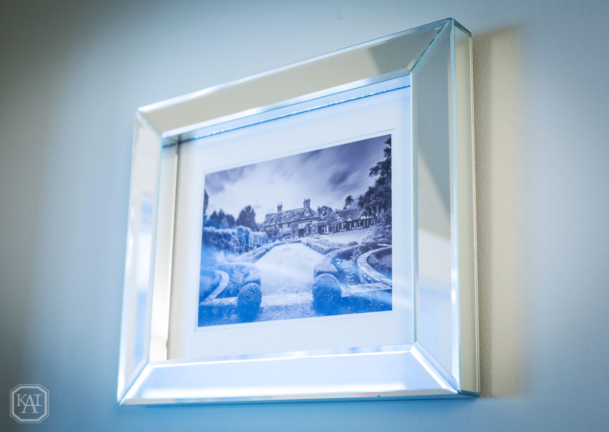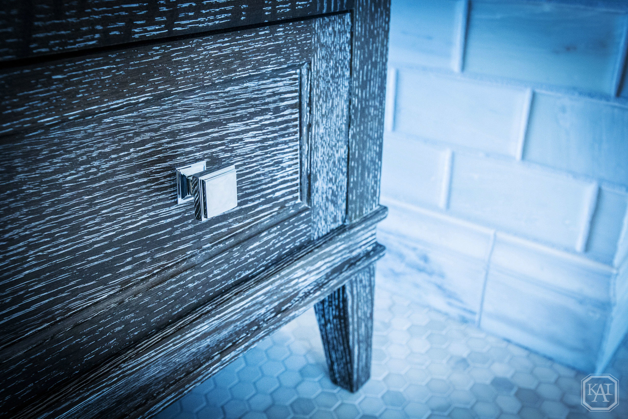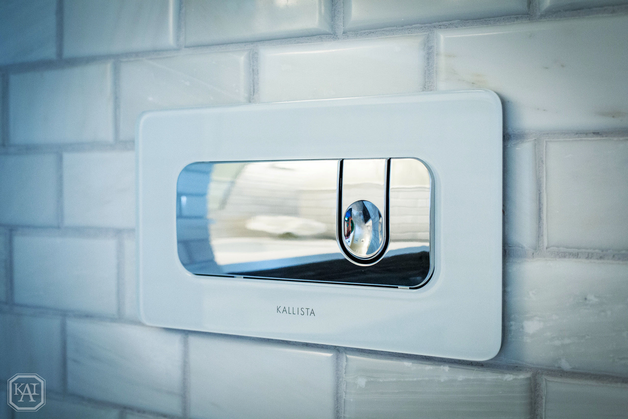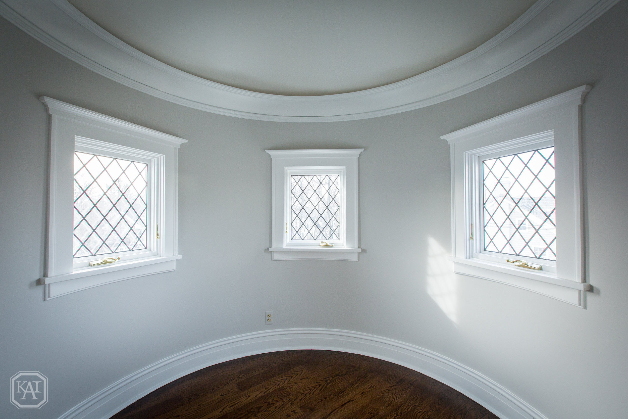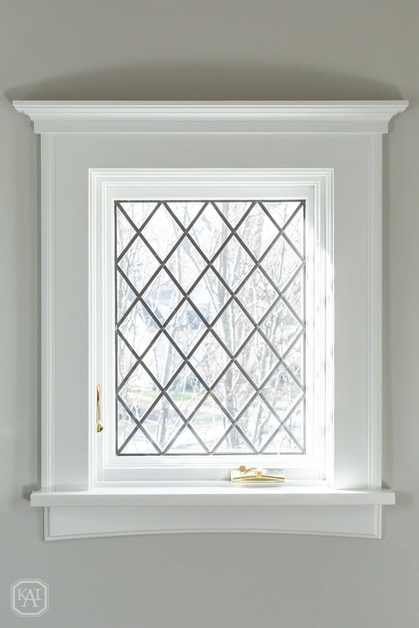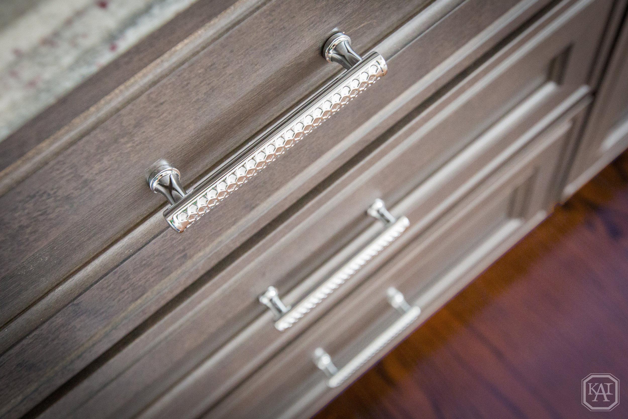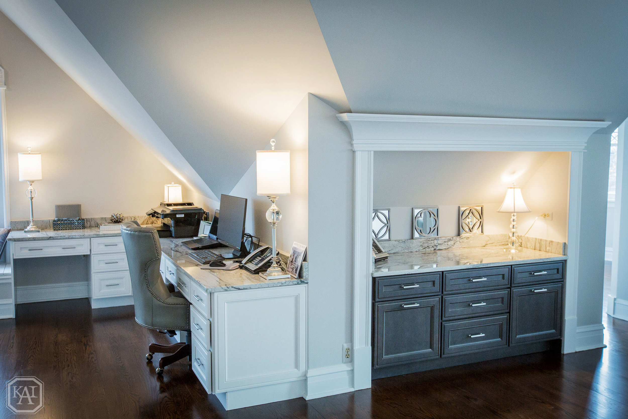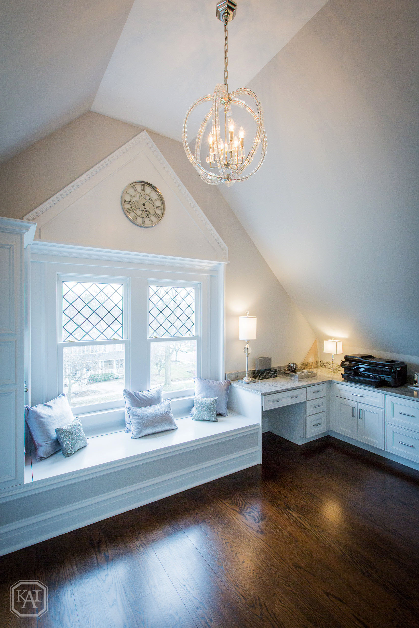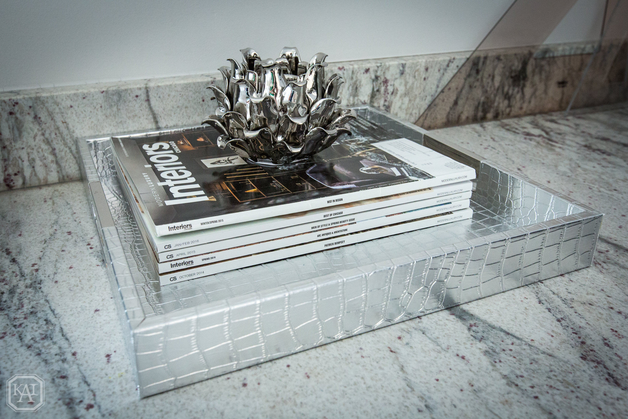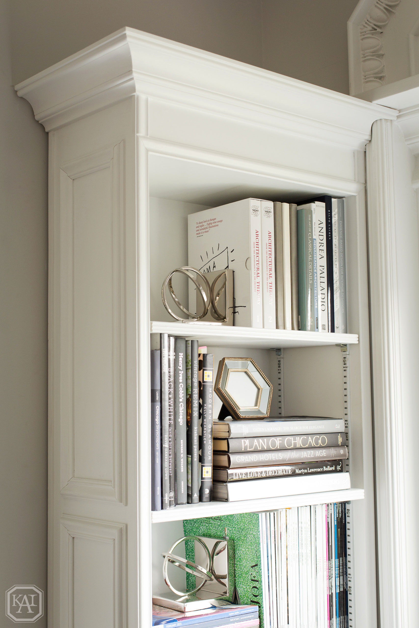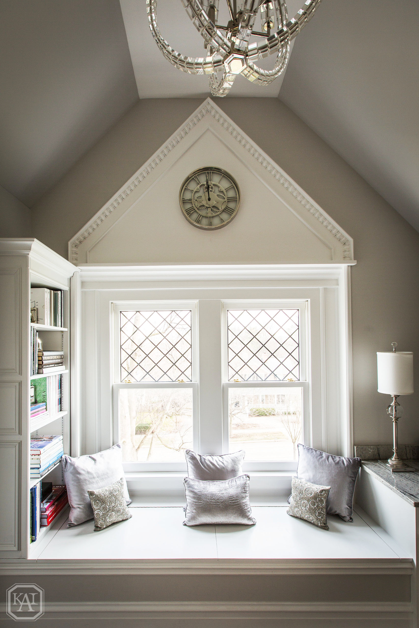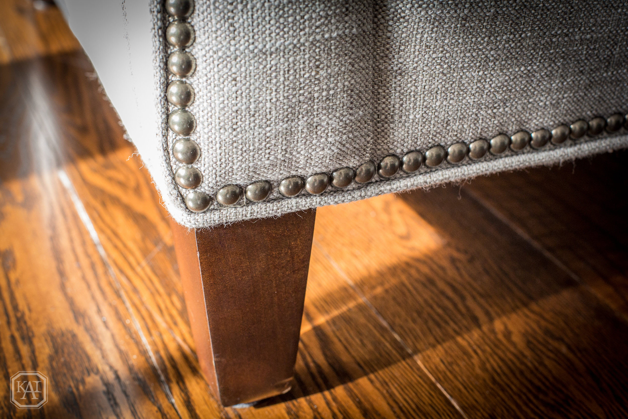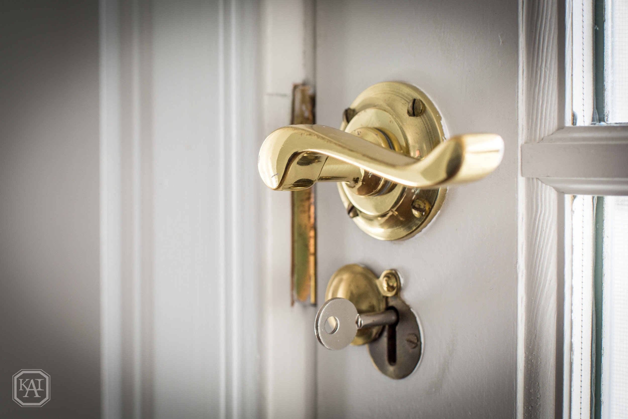DESIGN STUDIO - This project consisted of a full scale renovation including: the addition of wide plank oak wood floors, extensive custom millwork, a barrel vault ceiling, a built-in window seat offering storage, seating and a bookcase, glamorous light fixtures, furnishings and hardware. A powder room and kitchenette were incorporated for convenience and efficiency. The office space areas are equipped with several work stations, a conference room and a materials library. In addition, the third floor design studio is spacious and full of light, boasting two large turrets, leaded glass windows, a balcony, thirteen foot ceilings, and two means of egress. In the future, we plan on designing a custom media unit with ample storage and a large island under the barrel vault ceiling which will be used to view materials and finishes for our ongoing interior design projects.
DESIGN STUDIO - This project consisted of a full scale renovation including: the addition of wide plank oak wood floors, extensive custom millwork, a barrel vault ceiling, a built-in window seat offering storage, seating and a bookcase, glamorous light fixtures, furnishings and hardware. A powder room and kitchenette were incorporated for convenience and efficiency. The office space areas are equipped with several work stations, a conference room and a materials library. In addition, the third floor design studio is spacious and full of light, boasting two large turrets, leaded glass windows, a balcony, thirteen foot ceilings, and two means of egress. In the future, we plan on designing a custom media unit with ample storage and a large island under the barrel vault ceiling which will be used to view materials and finishes for our ongoing interior design projects.
